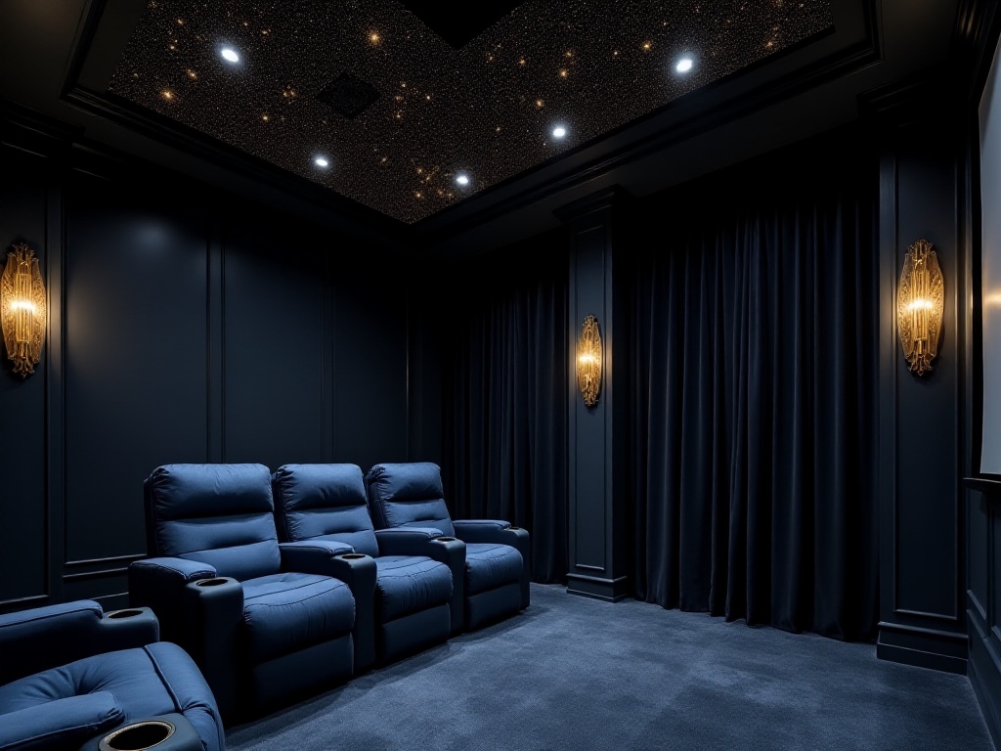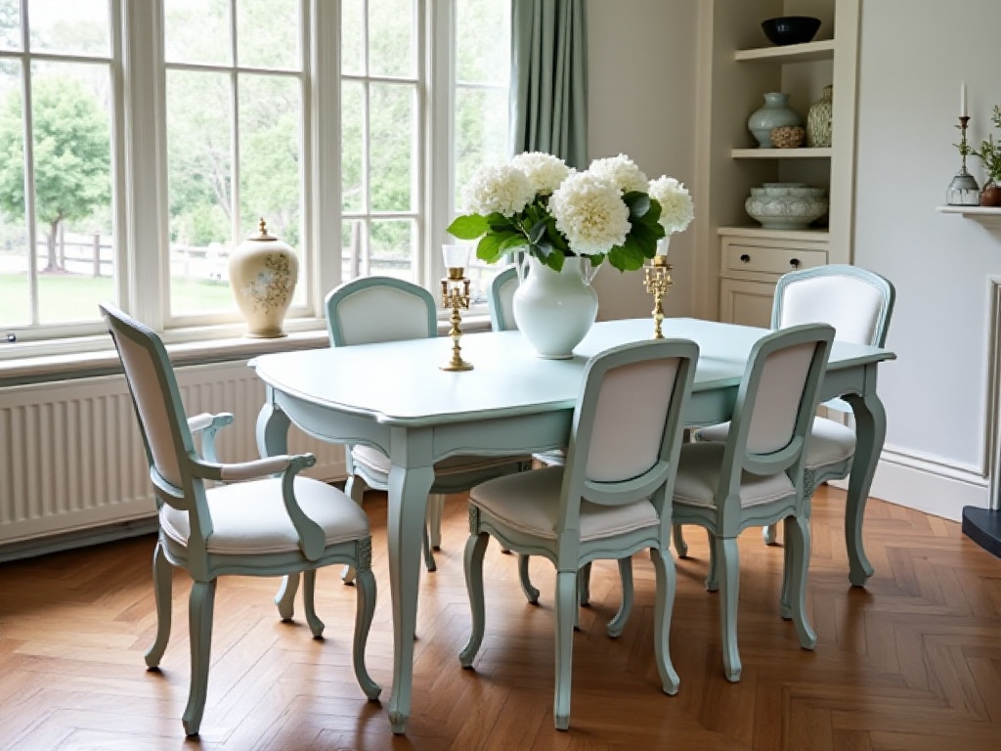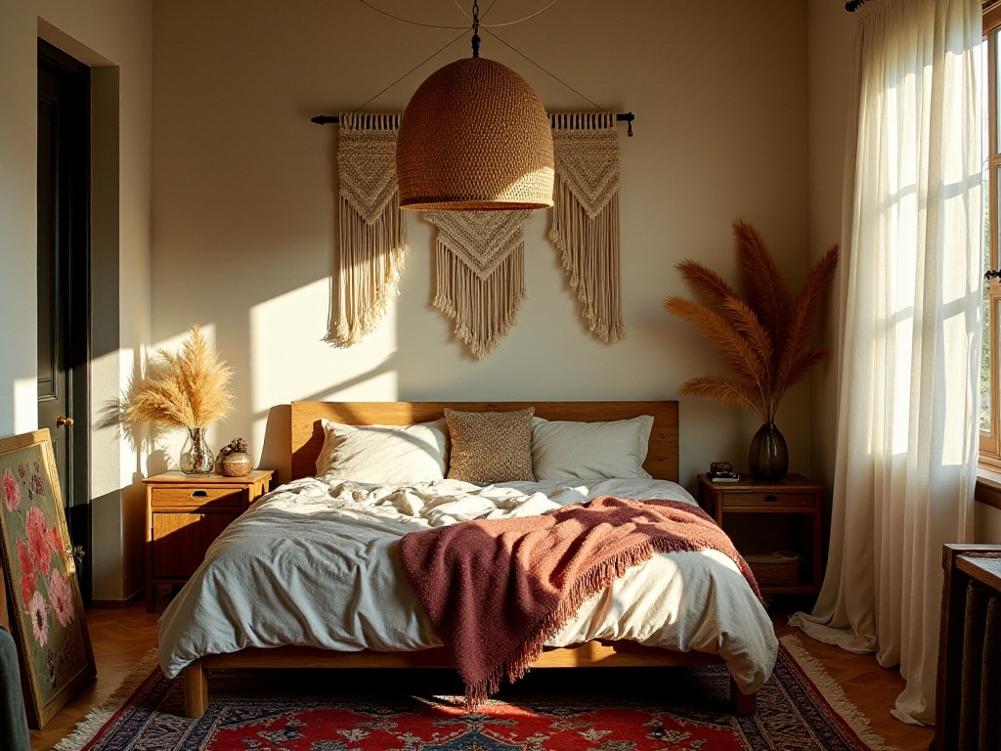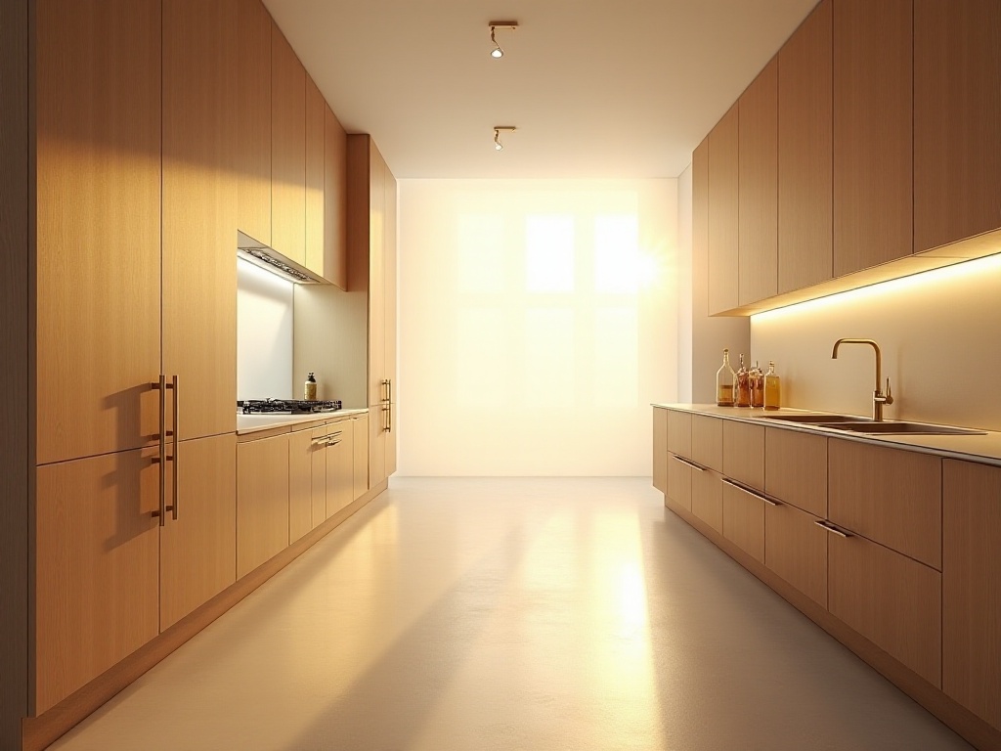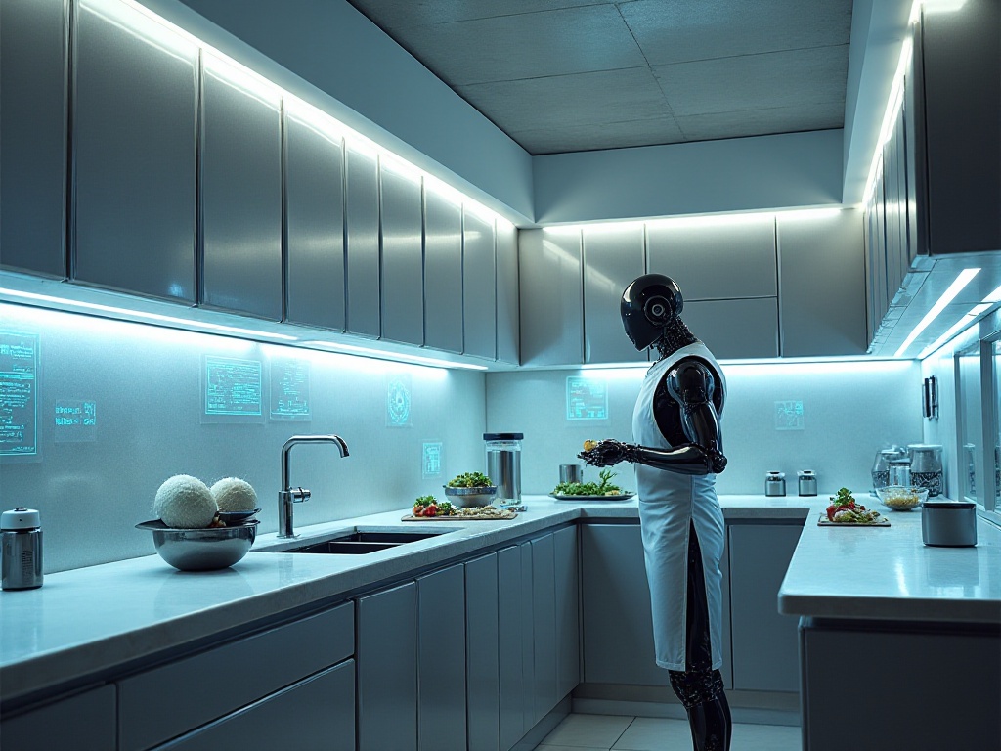
Opening Thoughts
Recently, I've noticed more and more friends starting to work from home - this trend came fast and strong. Let's be honest, in expensive cities, it's not easy to find apartments with dedicated study rooms. For renters, having a decent closet is already a luxury. But today, I want to share an exciting space transformation solution that makes me jump with joy - the Cloffice! Sounds fancy, right? It's the perfect combination of Closet and Office, and it's a game-changer for remote work!
What is a Cloffice
The Cloffice concept is truly ingenious! It's about transforming those often-forgotten closets in our homes into elegant mini workspaces. This idea has become incredibly popular - according to Houzz, over 67% of users searched for related renovation plans in 2023, triple the number from 2019! What does this tell us? Everyone's looking for smarter home office solutions!
I've noticed it's not just young people embracing this trend - even experienced designers are now specifically studying Cloffice design solutions. Statistics show that a well-designed Cloffice can create 90% of a regular study room's functionality in less than one square meter - that's incredible efficiency!
Transformation Guide

Initial Preparation
First, let's talk about choosing the closet - this is crucial! After studying many cases, I found that closet size is key. It needs to be at least 80 centimeters wide as a basic requirement, otherwise, a laptop and keyboard would already fill the space. I'm super lucky to have a one-meter-wide closet - it's perfect for a Cloffice!
Before starting, a thorough cleanup is essential. I spent an entire weekend clearing out my closet and did a major decluttering. Honestly, I couldn't believe how many clothes I had that I never wore! The feeling after cleaning was absolutely amazing!
Many people overlook an important step before renovation - measurements! Not just the closet dimensions, but also power outlet locations and door swing space need to be considered. I made a super detailed dimension chart, which made buying materials and planning space much easier later on.
Space Planning
Talking about space planning, this is definitely the most brain-intensive part of the entire renovation! It took me several days to figure out how to plan it. Finally, I decided to divide the closet into three zones: storage boxes at the top for rarely used office supplies and files; the middle section as the core work area with the desk surface; and the bottom for the printer and file storage.
The desktop height is particularly important! According to ergonomics experts, the optimal desk height should be between 72-75 centimeters. I even consulted a carpenter who said this height has been proven through countless practices to allow natural elbow relaxation for comfortable typing and writing.
During planning, I paid special attention to lighting. Since a closet is a relatively enclosed space, insufficient lighting would definitely affect work efficiency. So I specifically reserved spots for installing lighting systems to ensure every corner could be illuminated.

Implementation Steps
Finally, we're at the exciting implementation stage! The work surface installation comes first - it's the soul of the entire Cloffice. I splurged on a custom-made solid wood board, choosing imported white oak, which not only looks premium but is also very durable. The most amazing part is that I added folding brackets - it can be lowered as a desk during the day and folded up at night, instantly freeing up space!
Installing the folding brackets was quite technical. I bought a professional level and measured multiple times to ensure the desktop was absolutely horizontal. Even a slight tilt would not only affect work mood but could also be bad for your neck over time.
For the closet interior walls, I put in considerable effort. After discussing with several interior designer friends, I chose a sophisticated light gray. This color not only looks professional but is also very eye-friendly and won't cause visual fatigue. Before painting, I masked everything with painter's tape to prevent any paint from getting on the floor.
The entire painting process took three days because it needed to be done layer by layer, ensuring each layer was completely dry before applying the next. The final result exceeded expectations - the quality rivals a Starbucks workspace!
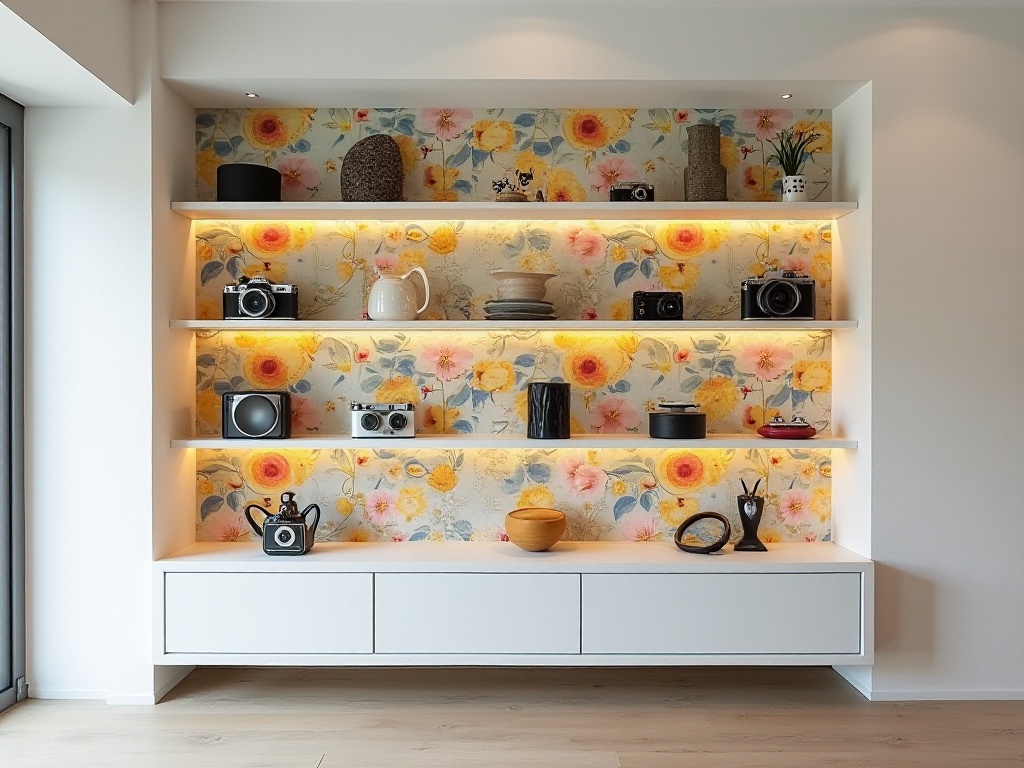
Storage Tips
I put a lot of thought into storage solutions. First, I installed a huge cork board on the back of the closet door, perfect for sticky notes, memos, and schedules. Every time I open the closet door, important items are right there in front of me - no more missed deadlines!
On the side walls, I used magnetic storage boxes, which is an amazing design! You can adjust their positions as needed, and accessing items is super convenient. I also found some transparent storage boxes online, making it easy to see what's inside without having to search through everything.
Practical Accessories
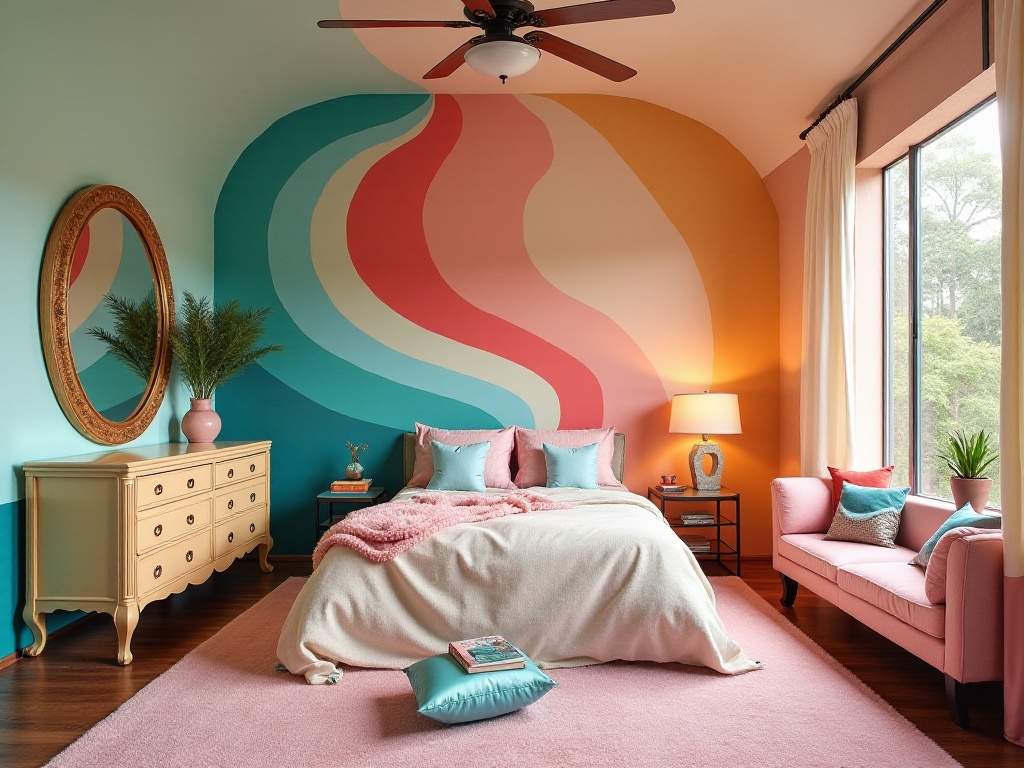
Lighting System
Lighting is one of the areas where I invested the most thought. The top features a smart LED strip light that can be adjusted for brightness and color temperature via smartphone - super convenient! The small spotlights on both sides are mainly used for highlighting key areas like the keyboard and document zones.
I even bought a light meter to ensure the work area lighting was between 300-500 lux. This standard is recommended by the International Commission on Illumination for office lighting and effectively prevents eye fatigue. Plus, the lighting system I chose includes anti-glare design, so even long work sessions won't strain your eyes.

Power Layout
The power layout really gave me a headache! Modern office equipment requires so many outlets - laptop, monitor, printer, phone charger... each needs a socket. Finally, I found an experienced electrician who created a custom power system for the closet.
All wiring is hidden in the walls, leaving no visible cables - super neat. I also made sure to include extra USB ports for convenient phone and tablet charging. Most importantly, the electrician installed overload protection, so there's no need to worry about electrical safety.
Important Notes
During use, I discovered ventilation is really important. Since it's a relatively enclosed space, it can get stuffy without proper airflow. So I installed a silent fan at the top of the closet, programmed to run for 5 minutes every 45 minutes of work.
I also bought an air quality monitor and found this ventilation method reduces CO2 concentration in the enclosed space by about 30%. Plus, the fan only produces 25 decibels of noise - basically silent and won't disturb work.
Cost Budget
Regarding costs, I think it's really worth it. The entire renovation project cost just over 2000 yuan: 600 for the work surface and hardware (including 200 for the folding brackets), 500 for the lighting system (including smart LED and two spotlights), 200 for paint (eco-friendly type, so a bit more expensive), 400 for storage accessories (mainly magnetic storage boxes and cork board), and about 300 for miscellaneous items.
In comparison, renovating a separate study room would cost tens of thousands just for the renovation, not to mention furniture and accessories. Plus, the biggest advantage of my solution is that it's reversible - no worry about wasting renovation costs when moving.
User Experience
I've been using it for almost half a year now, and the experience has been fantastic! What delights me most is how this design has helped establish a great work-life balance. Opening the closet door automatically puts me in work mode, with higher efficiency than working in the living room; closing it at night hides the entire workspace, allowing for true relaxation.
Though the space is small, it lacks none of the essential functions. I even put a small speaker inside - when work gets tiring, I play some soft music to help me relax.
I recently discovered an unexpected bonus - this space is perfect for video conferences! The background looks professional, and the lighting is excellent - colleagues say I look great in video meetings.
Final Thoughts
Honestly, I was a bit worried about this renovation at first, fearing the results wouldn't be ideal. But now I can confidently say this is the most worthwhile home improvement project I've done in 2024! If you have a spare closet at home, I really recommend giving it a try. Trust me, you'll be just as excited as I was when you first open your transformed Cloffice!




