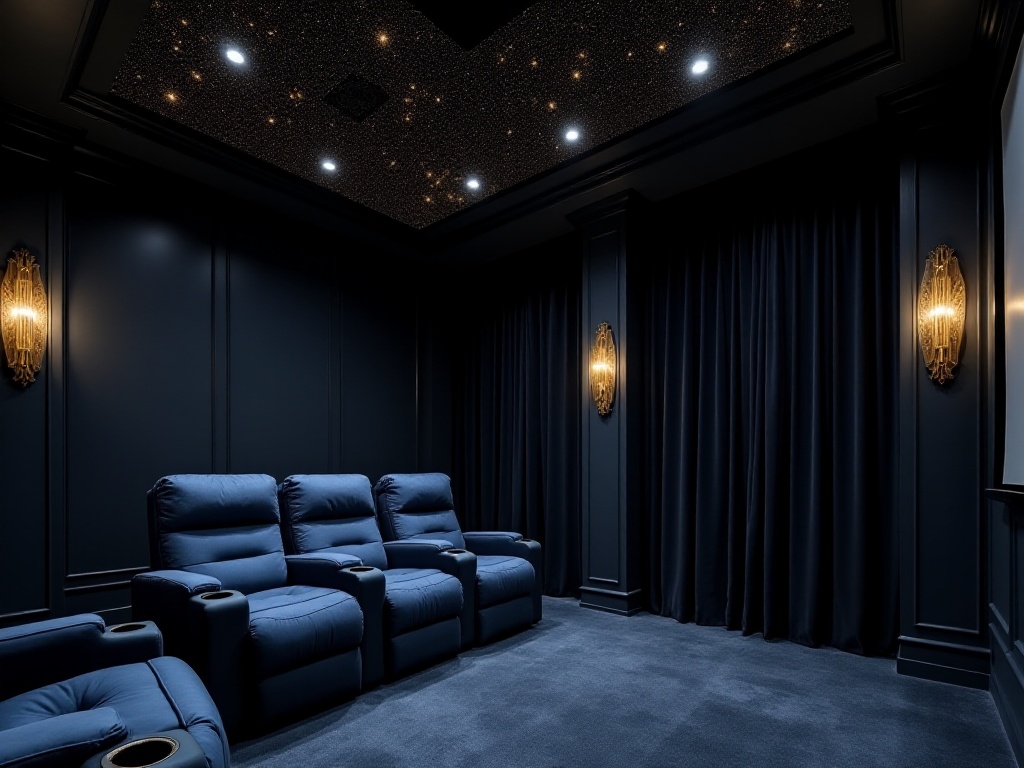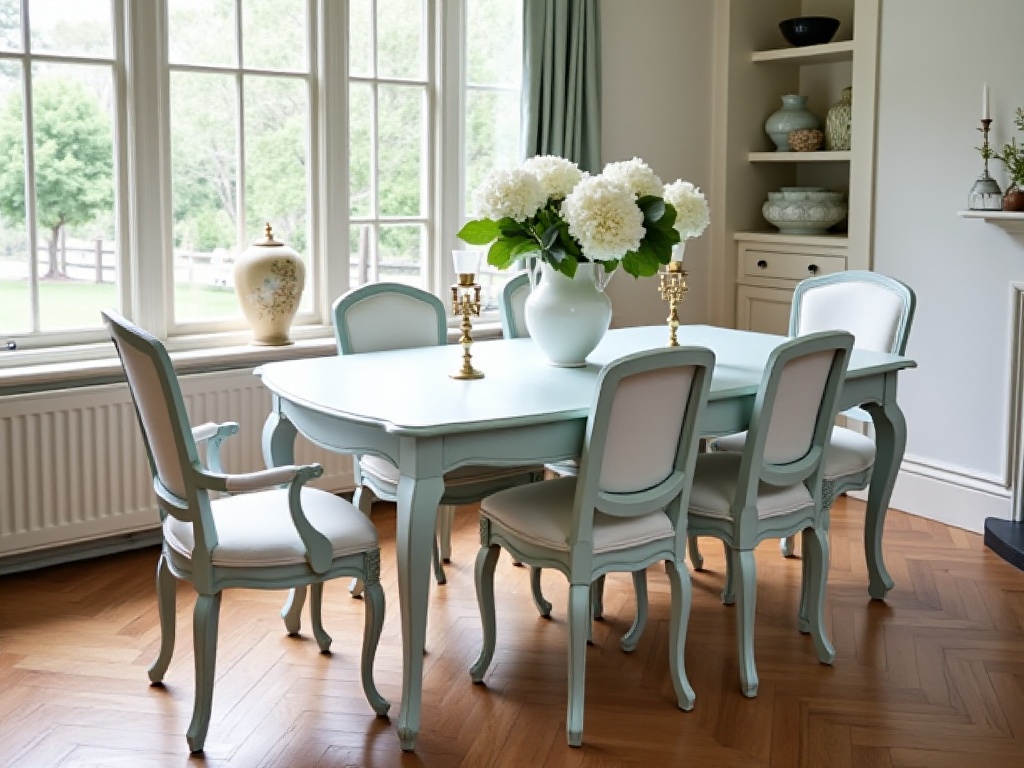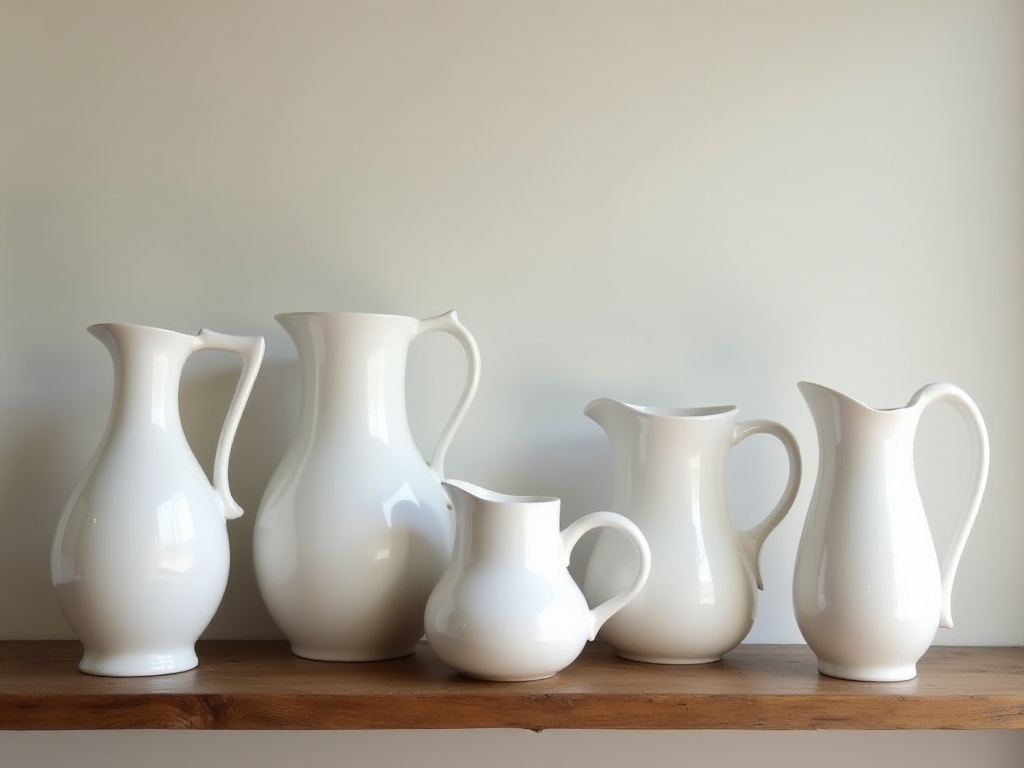Introduction
Hello everyone! Today I'd like to share my interior design experiences over the past few years. As a designer with seven years of experience, I've witnessed many amazing cases of ordinary families achieving great results with limited budgets. Are you also struggling with home renovation? Don't worry, let me walk you through it.
As a designer with years of experience, I deeply understand that every home has its own story. Clients often ask me: "Designer, what style do you think suits my home?" Honestly, this question can't be answered generally. Because every family has different lifestyles, different family compositions, and even different wake-up times - all these factors affect the final design solution.
Surface Work
Truthfully, many times you can refresh your home without major renovations. I remember my first 40-square-meter rental when I just graduated - these small tricks made it super cozy.
When it comes to surface treatment, the most direct change is the use of colors and materials. My first client was quite interesting - a fresh graduate with limited budget who wanted to make their rental stylish. We spent a weekend creating miracles with just 2,800 yuan.
How did we do it? First, we bought some wood paint and painted the IKEA white bookshelf vintage green. This color was particularly interesting - mint green during the day, transforming into deep forest green under warm evening light. Then we found some second-hand iron flower stands, spray-painted them, and added some plants, instantly creating an industrial vibe.
I remember finding an old solid wood coffee table on Xianyu, with some surface wear. No problem - we bought a can of dark brown wood oil, sanded and oiled it, bringing out beautiful wood grain. Finally, we added some hand-woven cushions, completely transforming the living room.
This reminds me of another case. A client had an old piece of furniture, a wooden wardrobe inherited from their grandmother - great wood quality but yellowed surface. We used a special treatment: gentle sanding with fine sandpaper, then a white primer, finally a pearlescent semi-transparent paint. This preserved the original wood grain while giving the old piece new life.
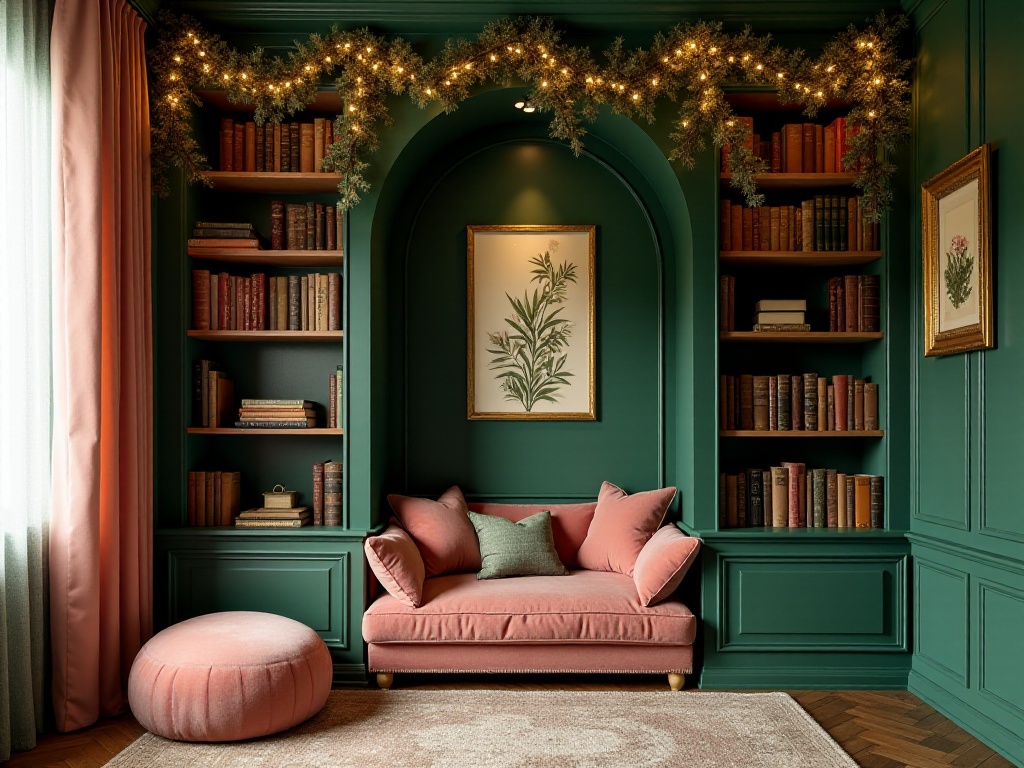
Creating Atmosphere
Speaking of space atmosphere, this is a particularly interesting topic. I often tell clients that a home isn't just about placing furniture - it needs soul. Have you noticed how some homes feel incredibly comfortable despite inexpensive furniture? That's the magic of atmosphere.
Last year's client case was classic. Though only 65 square meters, the entrance immediately felt warm. We used various textiles to create this feeling. For the sofa, we deliberately matched three different texture cushions: velvet for smoothness, knit for warmth, and linen for natural texture. This detail alone elevated the space's quality significantly.
Beyond textiles, we paid special attention to material transitions. From the entrance hall's cement-textured tiles to the living room's wooden floor, then to the balcony's anti-corrosive wood, creating natural layering. For wall treatment, we put in considerable thought. The main living room wall used slightly textured artistic paint, the TV background wall dark wood veneer, and bedroom walls warm beige latex paint, creating unity with variety.
An interesting detail: we placed an old brass floor lamp in the living room corner with frosted glass shade, casting warm light halos on the wall. Sitting on the sofa at night, drinking tea, watching this soft light - everything becomes incredibly relaxing.
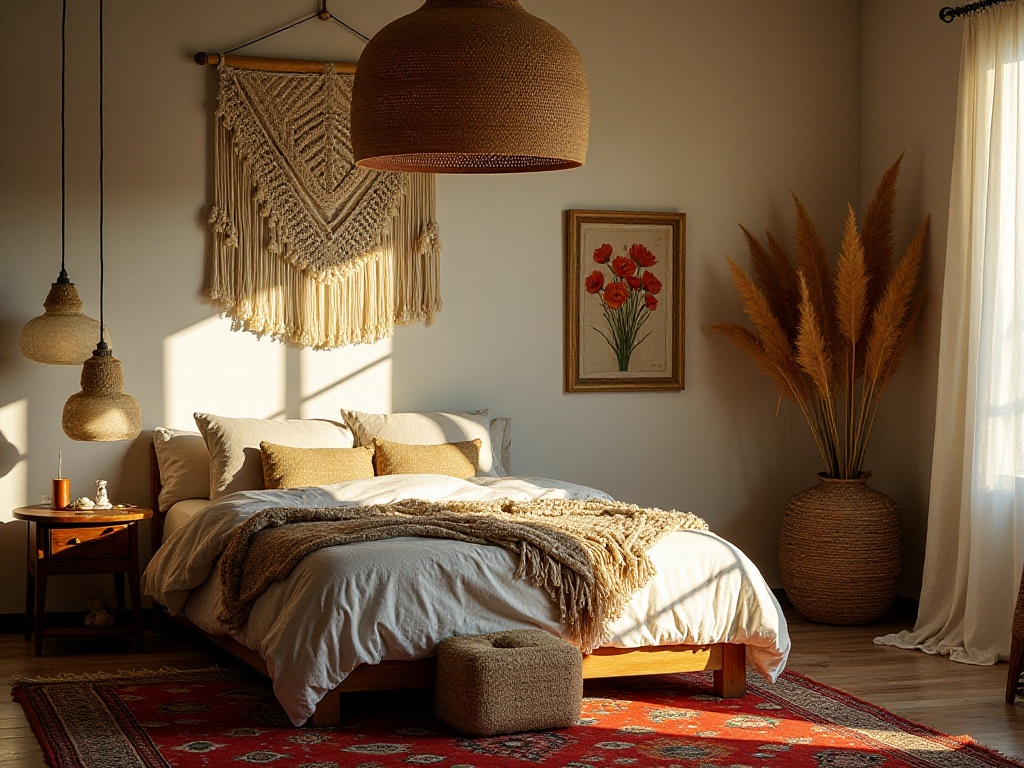
Space Planning
Space planning is my favorite topic. Though technical, it follows patterns. I've developed a golden ratio: 70% functional areas, 20% leisure areas, 10% storage. This ratio has received excellent feedback in over 100 cases.
Taking my current 100-square-meter home as example: The living room takes 32 square meters, the most frequently used family area, designed as a multi-functional space. The sofa area works for TV watching and chatting, while the window area features a small reading corner with a lounge chair and floor lamp - perfect for weekend reading.
The master bedroom is 18 square meters, with a key principle: avoid placing the bed directly facing the door - it's not just about feng shui but also affects sleep security. My bed is against a wall, allowing morning views through the window, improving mood.
The second bedroom became a study/guest room, normally my workspace but easily converted for guests. We used a multifunctional sofa bed - comfortable sofa by day, bed when needed, very practical.
Kitchen and dining share 15 square meters, carefully designed. The kitchen counter is L-shaped for smooth workflow. Though the dining area isn't large, I chose an expandable table - cozy for two, extends to seat six when guests visit.
Remaining space went to bathroom and storage. Honestly, the storage room is a treasure, solving many storage issues. I installed floor-to-ceiling shelves, categorizing everything for easy access.
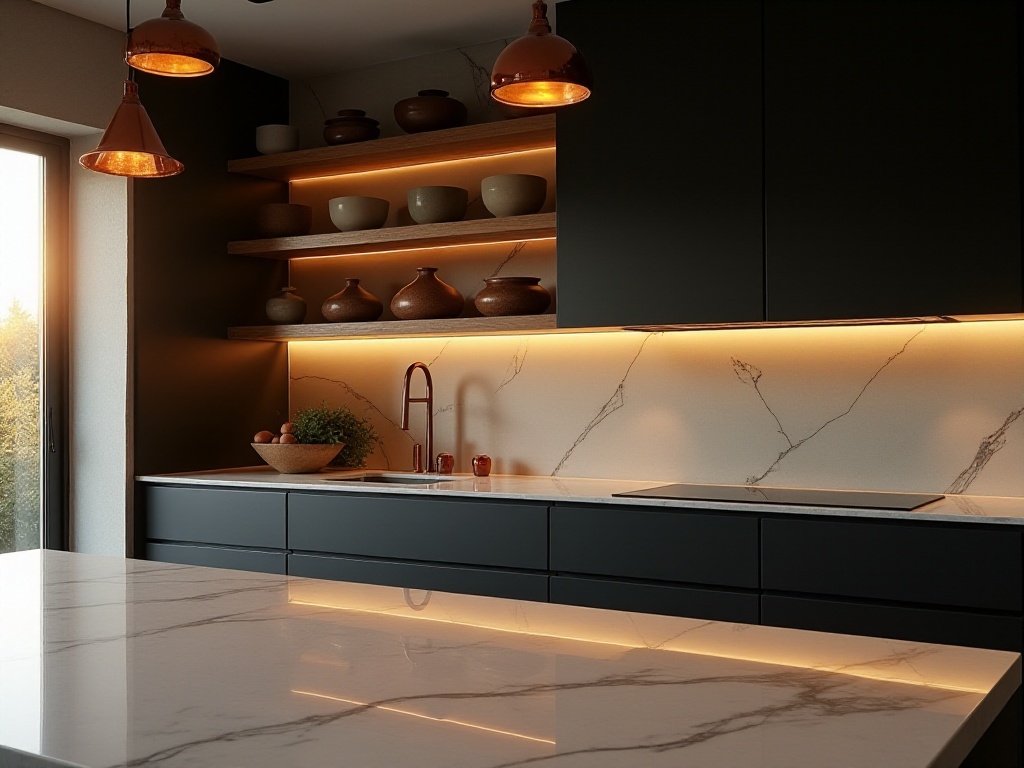
Storage Solutions
Storage is probably my most consulted topic. Many feel their homes are too cluttered. The issue isn't space size but storage methods. Let me share an interesting case.
Last year, a family of three in an 85-square-meter home contacted me, saying their home was always messy, spending lots of time tidying. Their situation was typical: kids' toys everywhere, husband's exercise equipment occupying half the balcony, wife's skincare products crowding bathroom counters.
We did a thorough storage renovation, surprising everyone. First, we fully utilized vertical space. On one living room wall, we custom-built a floor-to-ceiling storage cabinet. Interestingly designed: large drawers below for rarely used items; display shelves in the middle for decorations and daily items; closed storage above for seasonal items.
In the child's room, we used a special design: drawers under the bed created large storage space. We also installed movable storage boxes on walls, adjustable in position and number. This not only stores toys but develops good tidying habits.
For the wife's skincare and cosmetics, we custom-built a bathroom storage cabinet. The highlight: different height compartments for different product sizes. We added a full-length mirror on the cabinet door, solving storage while making the space appear larger.
For the husband's exercise equipment, we compromised: large equipment like the treadmill went in the master bedroom corner, while dumbbells and yoga mats stored in living room cabinets. This maintained accessibility while keeping spaces tidy.
After renovation, usable space increased by at least 30%. Most importantly, the family no longer worried about storage, significantly reducing daily tidying time.
Lighting Design
About lighting, it's definitely one of the quickest ways to change space atmosphere. I always think good lighting design is like makeup for space, instantly elevating home style. My designs typically use three lighting levels: main, ambient, and decorative sources.
Main source is ceiling lights, providing basic illumination. But brighter isn't always better. I recommend dimmable LED ceiling lights to adjust brightness for different needs. Brightest for housework, dimmer for TV watching.
Ambient sources include floor and table lamps, creating atmosphere. I particularly like placing a dimmable floor lamp beside the sofa - perfect for evening reading or chatting. In dining rooms, I choose stylish pendant lights, providing both illumination and visual focus.
Decorative sources are small spotlights or mood lights. Like installing small spotlights on TV background walls, creating layered lighting effects. Or LED strips on bookshelves, illuminating books while creating warm atmosphere.
I remember an interesting case: a 45-square-meter studio, good daytime lighting but depressing at night. We added spotlights to the TV wall, a dimmable floor lamp by the sofa, and a simple pendant above the dining table. These simple changes brought evening vitality.
A small tip: place light sources near mirrors. Like wall sconces by entrance mirrors, or LED strips beside bathroom mirrors. This provides sufficient lighting while making spaces appear brighter and more transparent.
Soft Furnishings
Soft furnishings best express personal style. I usually advise clients: no more than three main colors in one space, applying the same principle to materials. This maintains unity without monotony.
In my home, I used gray, white, and natural wood tones. These seemingly simple colors create rich layering through different materials. Linen curtains offer great draping and light transmission. Cotton-linen blend sofa covers are durable and easy to clean. Wool carpet feels comfortable underfoot while visually dividing space.
In soft furnishing coordination, I pay special attention to detail echoing. Like matching curtain tassels with cushion tassels, coordinating coffee table decorations with TV cabinet displays. These small details make the space more harmonious.
Plants are also important in soft furnishings. I placed various plants around home: large-leaf Monstera, hanging Asparagus fern, easy-care succulents. These plants purify air while adding vitality.
I also like decorating with meaningful objects. Like displaying foreign travel souvenirs on shelves, or hanging friend-gifted artwork. These memory and emotion-laden items add warmth and personality to home.
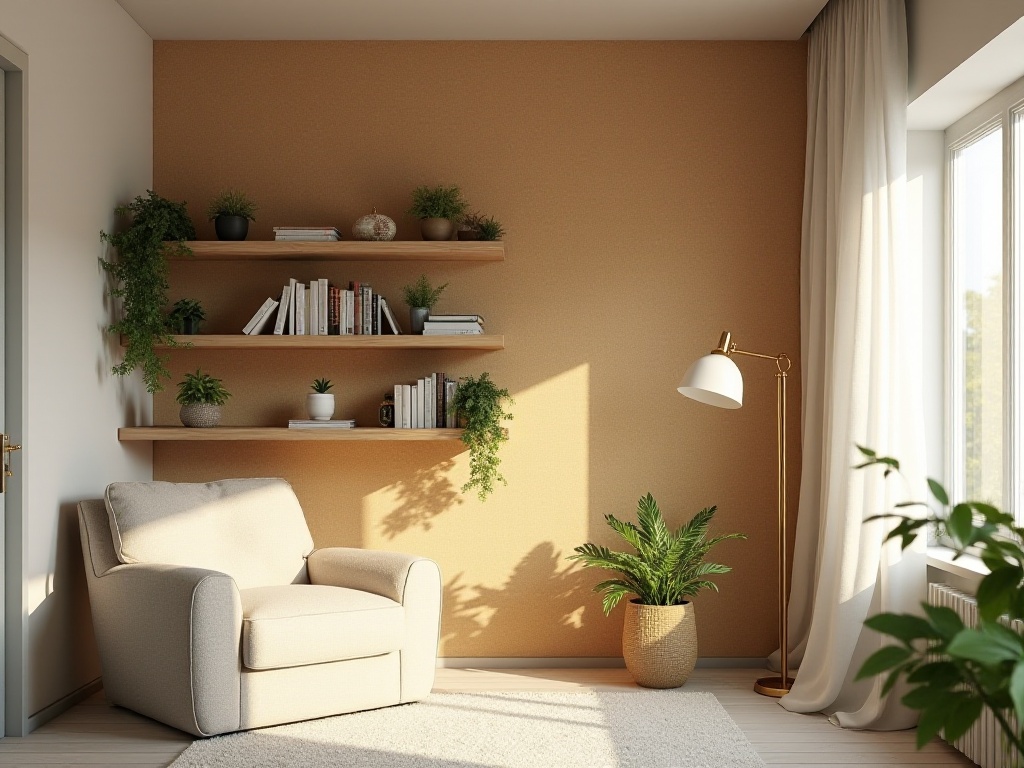
Practical Advice
For practical advice, most important is designing space around your lifestyle. If you love cooking, kitchen design needs special attention. Consider counter height suitability, storage adequacy, and workflow smoothness.
If you often work from home, workspace design needs extra care. I just completed a representative case. The client, a freelancer, frequently works from home. We created a small workspace on their balcony, custom-building an L-shaped desk considering their reading habits. One side for work, equipped with ergonomic chair and monitor stand; other side simple shelving for frequently used books and materials.
Lighting is also crucial. When facing computers, avoid directly facing windows to prevent screen glare. We installed adjustable venetian blinds to control different time periods' lighting.
Storage needs planning based on use frequency. Frequently used items should be within reach, less used items can go higher or lower. We installed a small mobile cabinet beside the desk for printer and office supplies, pull out when needed, push back when not, practical without taking space.
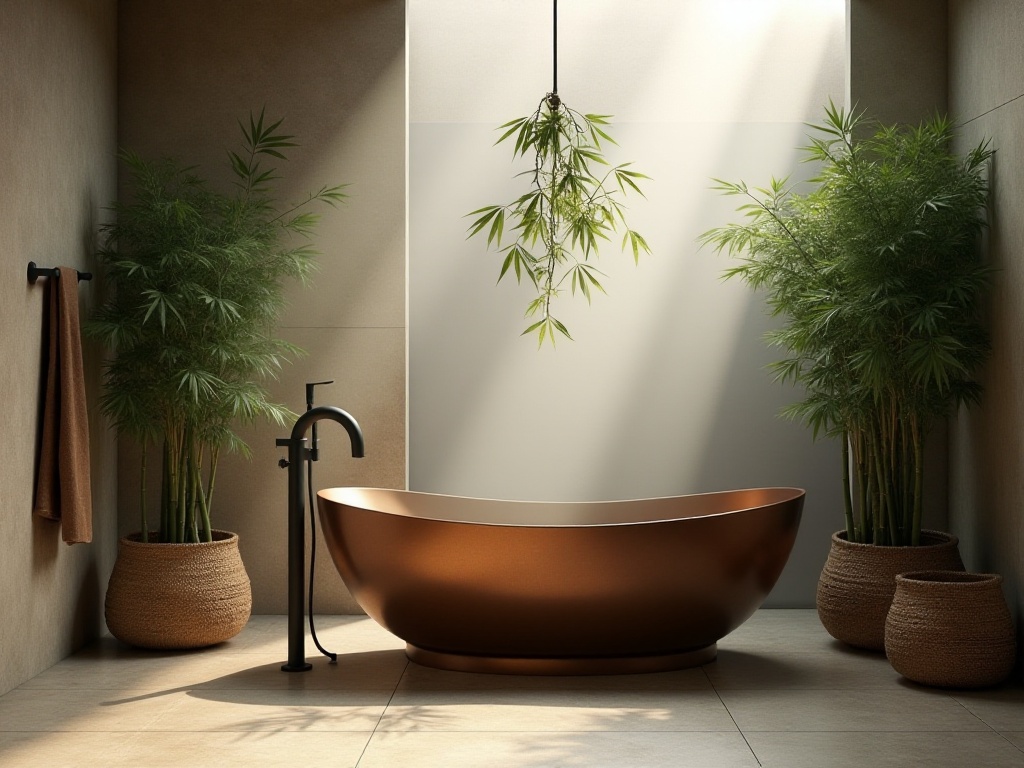
Experience Summary
My biggest realization over these years: homes are for living, not showing. Even beautiful designs failing practicality are failures. I've seen too many sacrifice functionality for style, ending up uncomfortable.
Remember one client loved minimalist style, avoiding placing items. Found daily life inconvenient, even no place for remote controls. Later we renovated, adding necessary storage while maintaining simplicity, like simple side table by sofa, hidden entrance shoe cabinet, maintaining tidiness while solving practicality.
Another important experience: don't blindly follow trends. Design should improve life, not chase temporary fashion. I often see viral style renovations, stunning but uncomfortable to live in. Like all-marble homes, cold in winter and difficult to clean.
For material selection, I recommend choosing durable options. For flooring, solid wood is best if budget allows - durable and develops character with use. If budget limited, choose high value-for-money materials like SPC lock flooring - waterproof, slip-resistant, easy installation.
Color selection is also important. I suggest neutral main colors like beige, gray, with accent colors for highlights. This is easy to match and won't cause aesthetic fatigue. Plus, changing style later only requires changing soft furnishings, not major renovations.
Conclusion
From initial 40-square-meter rental to current 100-square-meter home, each change brought new understanding of home design. Home is where we live and carries our memories and emotions. Its transformation isn't immediate but continuous.
Hope my sharing provides inspiration for your renovation or remodeling. Renovation isn't that difficult, key is finding what suits you. If you have renovation experiences, welcome to share. Everyone's lifestyle is unique, mutual learning improves our homes.




